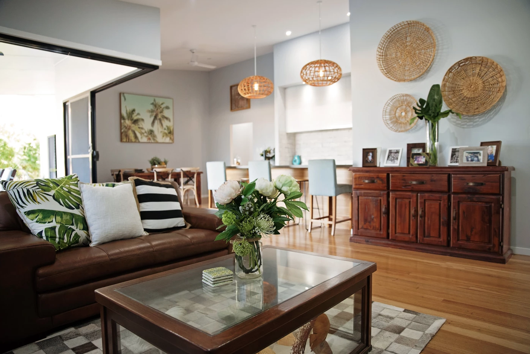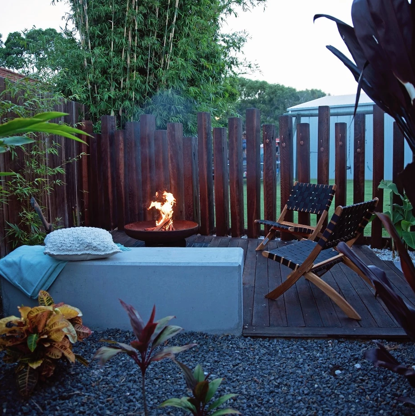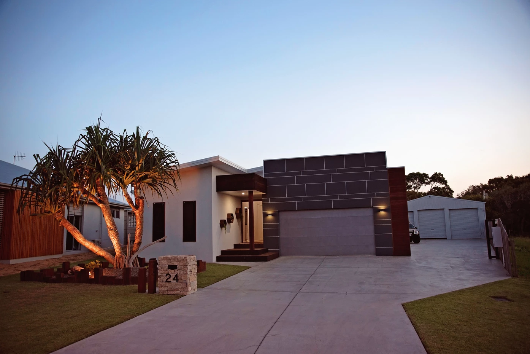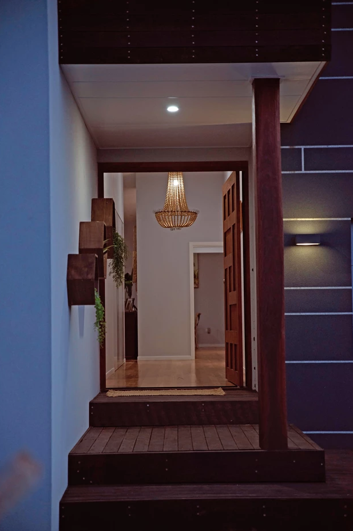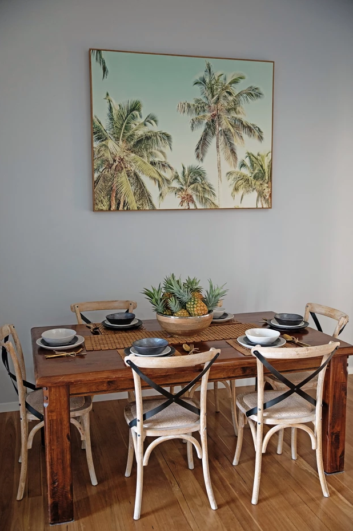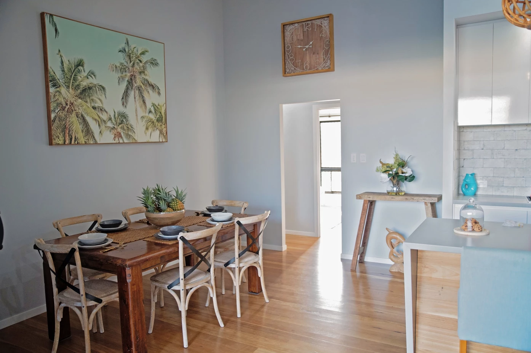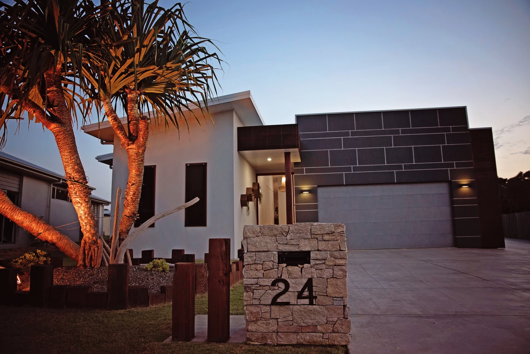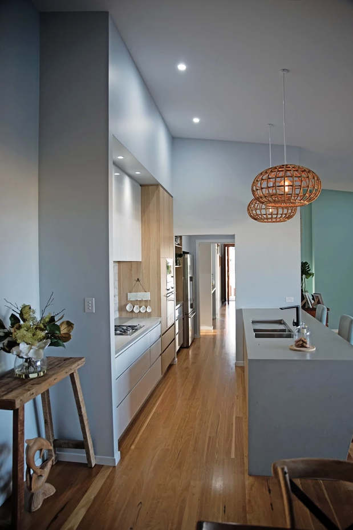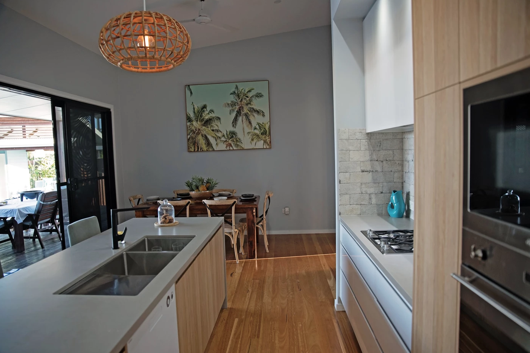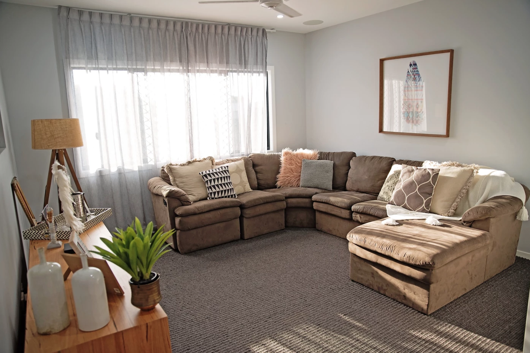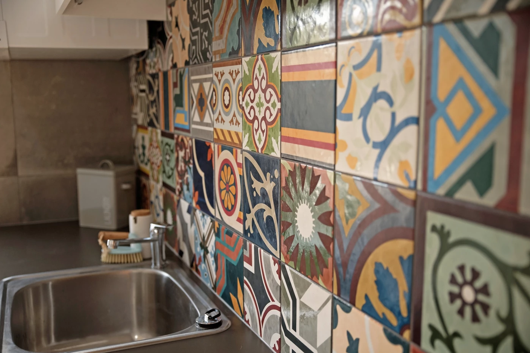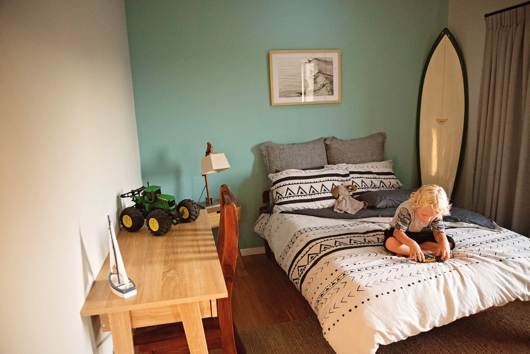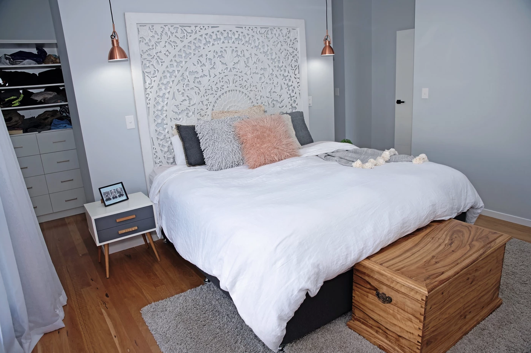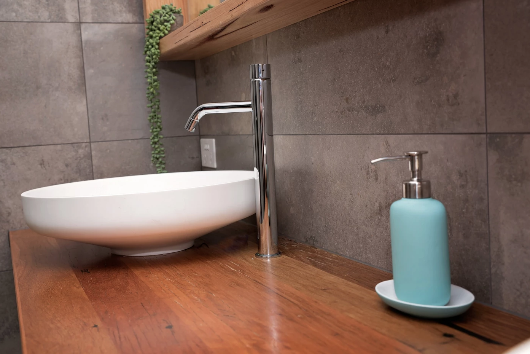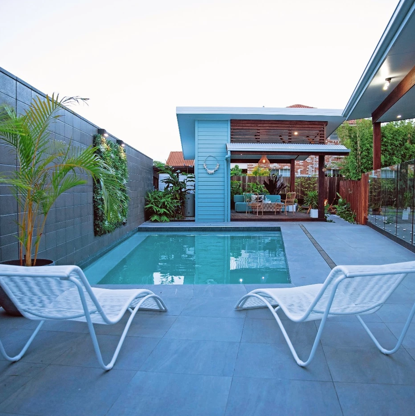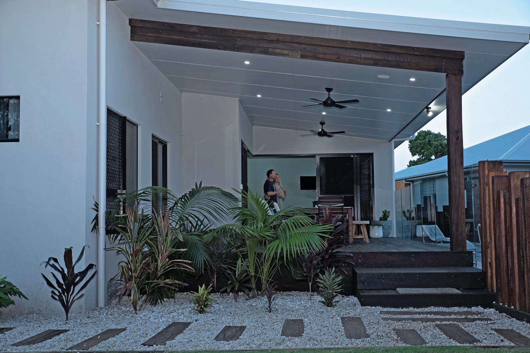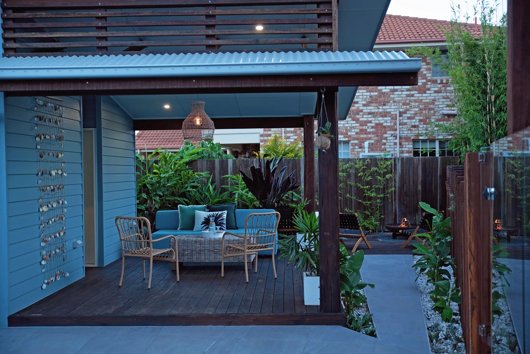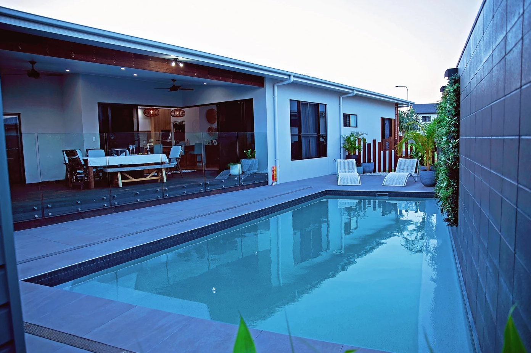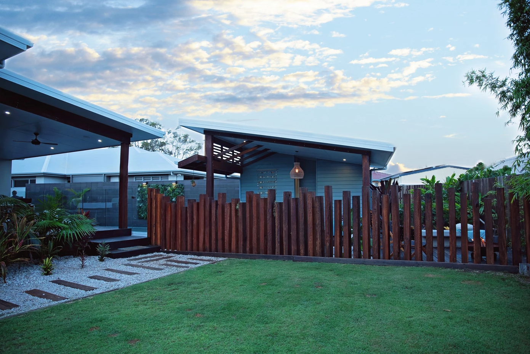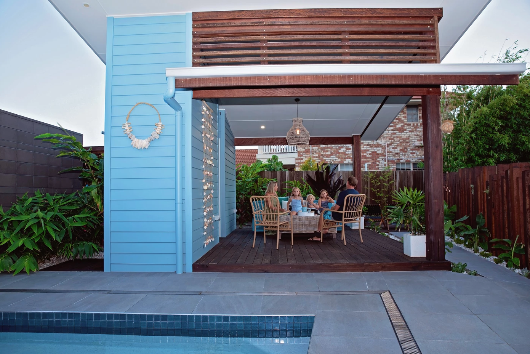Marlin Drive
This designer home has 4 bedrooms, 2 bathrooms, office, media room, children’s retreat and several outdoor entertaining areas. The orientation of the house is north facing which utilises the cool prevailing south easterly sea breeze.
An open plan living space includes dining and lounge area leading onto a large recycled timber deck. The outdoor area includes a BBQ area with “bench and bar” porcelain tops, views of a beautiful magnesium pool, pool house, unique timber fencing and secluded fire-pit and seating area.
What sets this house apart in terms of innovation and design is its sustainability in the use of recycled and renewable timbers on the external decks and posts. The timber flooring throughout the home is coastal blackbutt, a renewable resource due to its quick growth and versatility sourced from local suppliers.
